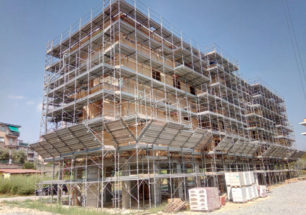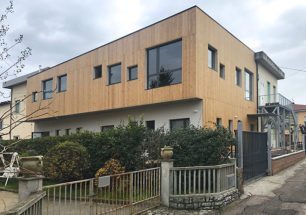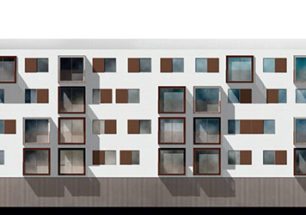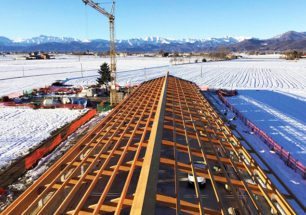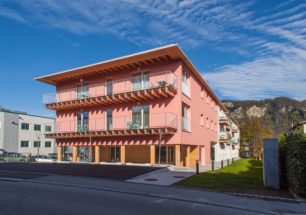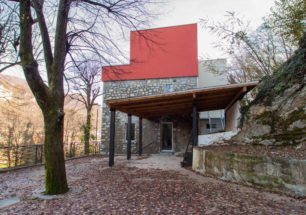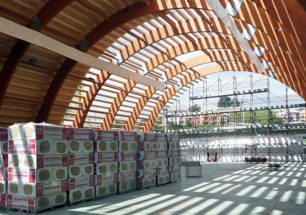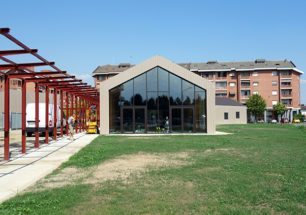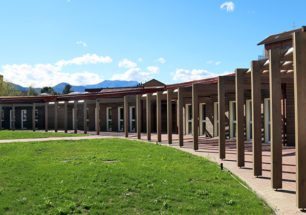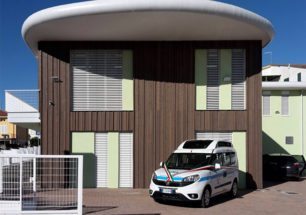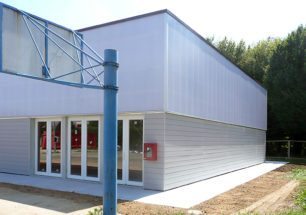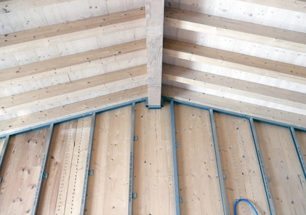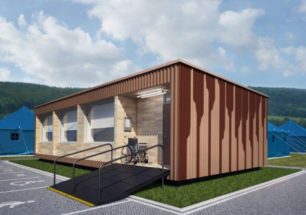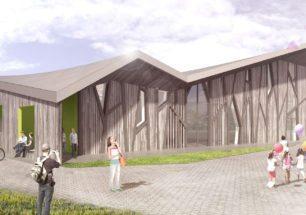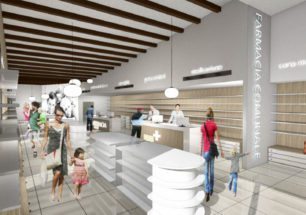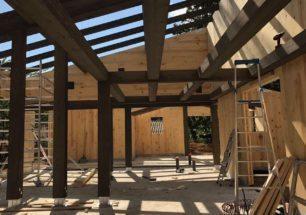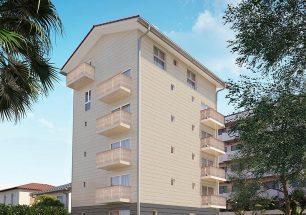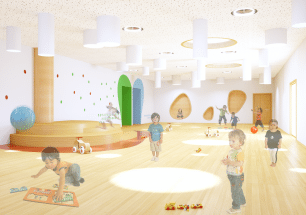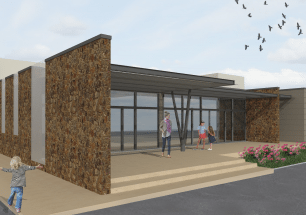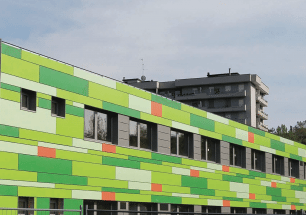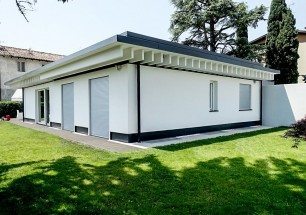FRAME STRUCTURES
THE TYPES OF WOODEN STRUCTURES IN CONSTRUCTION
The most widespread and well-known building components in Italy are solid wood roofs, in particular the Palladian truss which can still be admired in the majority of Venetian villas and are still to this day reproduced in the construction of residential buildings.
There are, however, only very few buildings and residences which are made entirely of wood in Italy. More often these are small prefabricated residences for tourists (bungalows in campsites) or the cabins and huts dotted around the Aosta Valley and the Trentino valleys.
The types of wood-based constructions can be differentiated in four categories (categories which can overlap):
– Log buildings
– Balloon frame and platform frame
– Structural framing systems with beams and pillars in a mix of timber and steel
– System with load-bearing glulam timber walling (this is a system becoming more and more widespread).
BLOCKBAU CONSTRUCTION SYSTEM
This system is common in central-northern and eastern Europe as well as in the Alpine belt. It consists of piling up trunks of solid wood, which are then joined at the corners by a half lap joint. Sometimes, to make sure the trunks remain fixed in the wall plane, mini wooden dowels, steel tie rods or screws are inserted at 1m intervals.
The system has now improved, with the use of smaller logs — made of solid wood or glulam— which are milled longitudinally with double or triple surface tongue and groove, thus keeping the wall plane in place. It has also been improved with the classic “blockbau” notch on the corners.
This variety is known for its excellent thermal insulation and for how quickly it can be set up; it is particularly appropriate for the prefabrication of small buildings. The huge quantity of wood that is necessary and the limitations in terms of trunk dimensions have an impact on costs and the size of constructions, meaning that this option is not very profitable from an economic standpoint.
BALLOON FRAME AND PLATFORM FRAME CONSTRUCTION SYSTEMS
These systems originate from North America; they came from the need to build residences which were of simple but differing forms, made from the same elements at constant centre-to-centre distances; this allowed the construction of “DIY” houses, to the extent that a customer could construct their very own house following a standard instruction manual.
In the case of the Balloon frame, the structure has a framework made of wooden studs at small intervals, which support vertical loads and are assisted by 5 x 10cm standardised planks. This forms the basis for walling, as well as for horizontal elements such as floors and roofs.
Given that the various components are all of fixed cutting, in the areas under greater stress the number of components can be doubled or tripled without needing to alter the spacing or the dimensions of the load-bearing components.
In general the framing members extend continuously from the cement foundations to the top of the structure, with the floor structures ‘let into’ the members. This means that the buildings built in this way are usually of small dimension and rarely more than two floors tall.
The Platform frame system is almost identical to the previous system. The difference is that the studs are not continuous, thus the wall panels are only one floor high. This means that the flooring at each level rests on the wall below and acts as a platform for the next floor. This framing system, which is widely used in Canada and Great Britain, has allowed buildings with multiple floors to be built.




