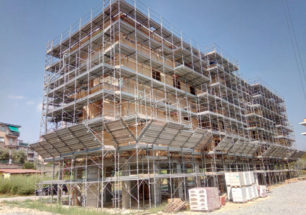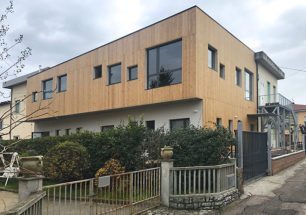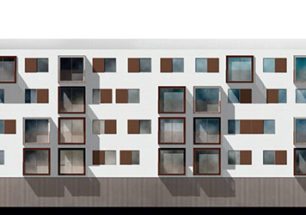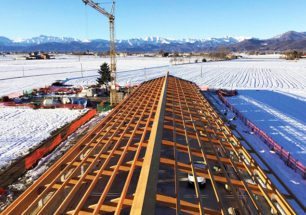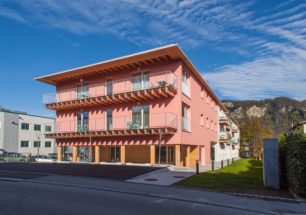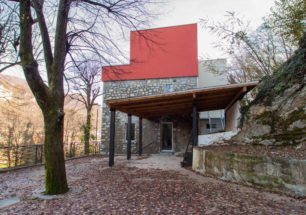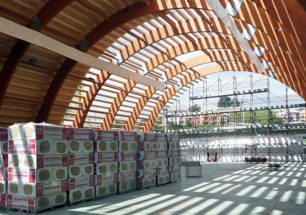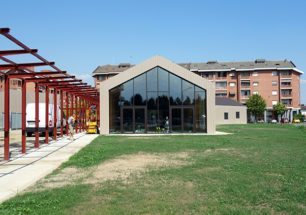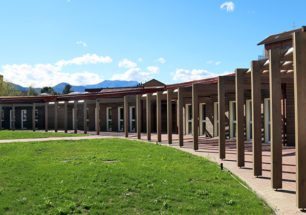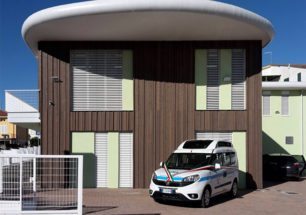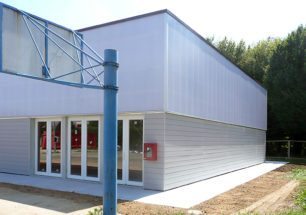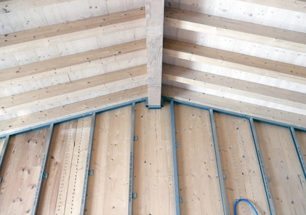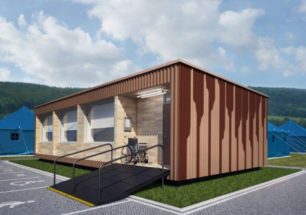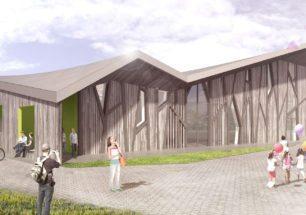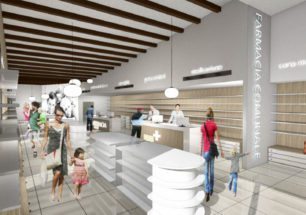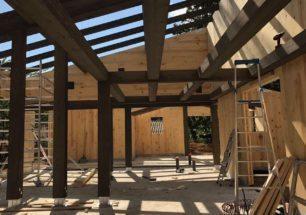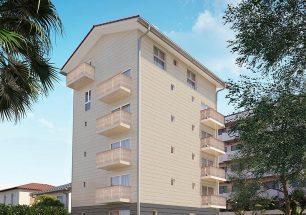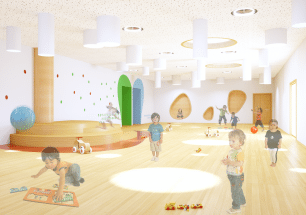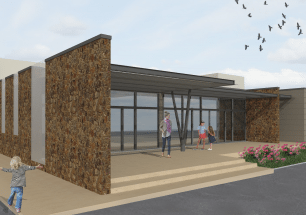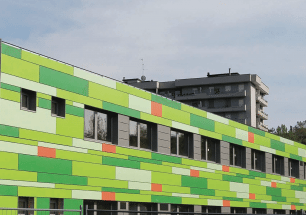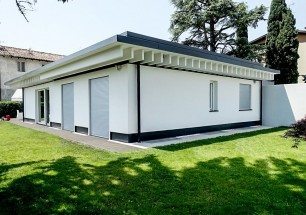Timber House in Auribeau, Provence, France

We started building Villa Bertrand in the fascinating hills of Auribeau, Provence.

The construction, made up of Cross-lam structure, is competitive with the highest energetic standards of the current residential real estate market.
Despite the whole envelop has been realized in structural wood, the exteriors’ style is totally in line with the local traditions, and it harmoniously fits in a context of traditional villas, whereas the only difference is a positive gap in terms of technical performances such as the minimum heat transmission and the optimized energetic losses.
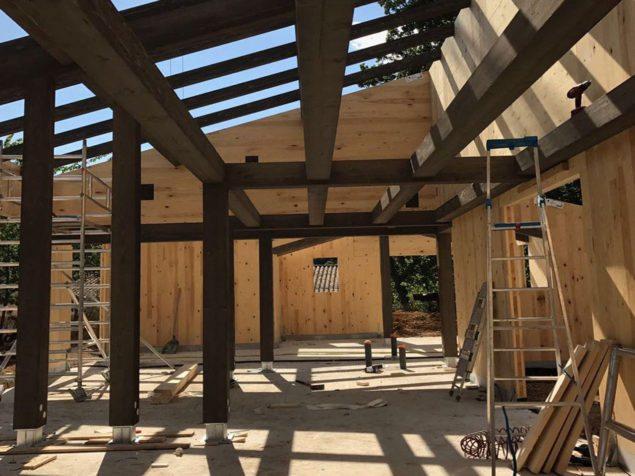
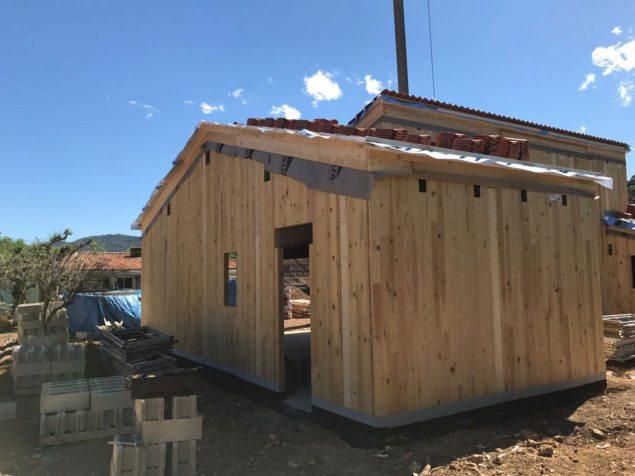
The one floor villa volume is characterized by variable heights, which are realized through a dynamic play of discontinuities and movements of the traditional gabled roof.
The architectural configuration of the house gets shaped around the living room with three double bedrooms and the garage, by defining a simple but extremely functional organization of the space, which perfectly responds to the need of comfort of these specific costumers. Of the two bathrooms, one is independent, the other is connected to the west bedroom.
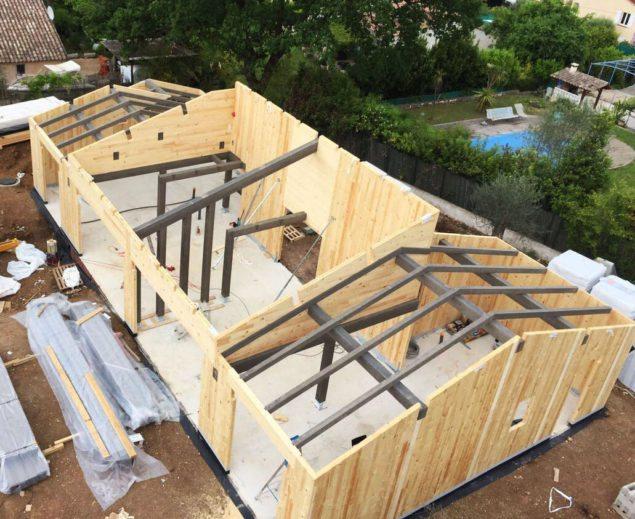
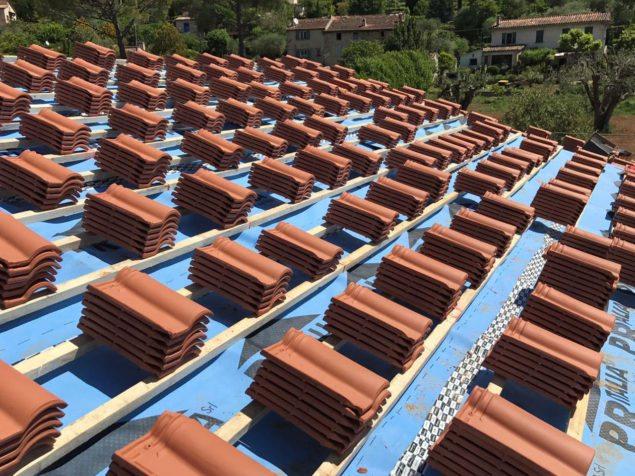
The exterior wooden portico allows to extend the living room to the outdoor space and, together with the 30 square meters pool, it adds value to the garden by turning it into an entirely exploitable space.
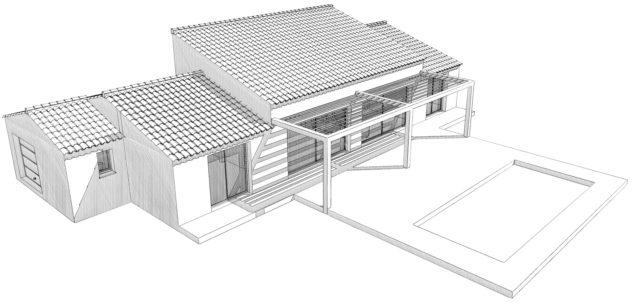
If you wish to build the house of your dreams, don’t waste your time, contact us at:
info@gandelligroup.com




