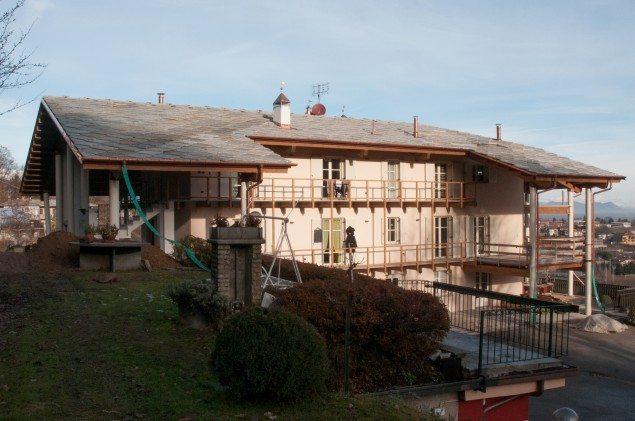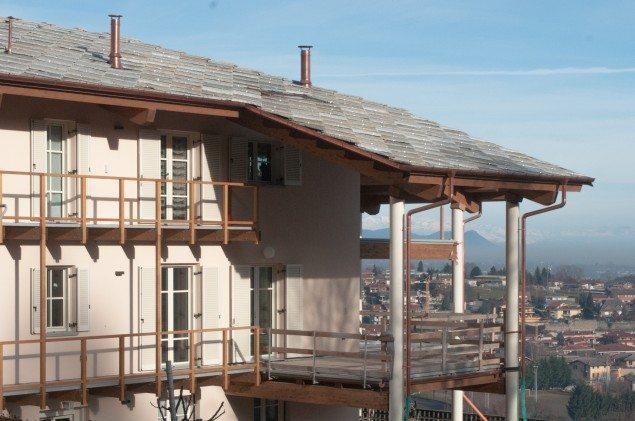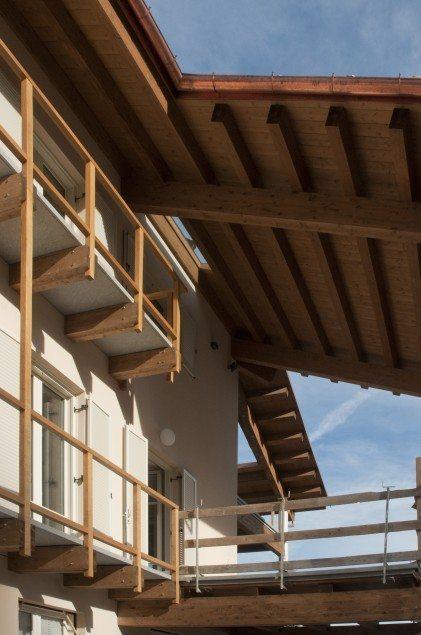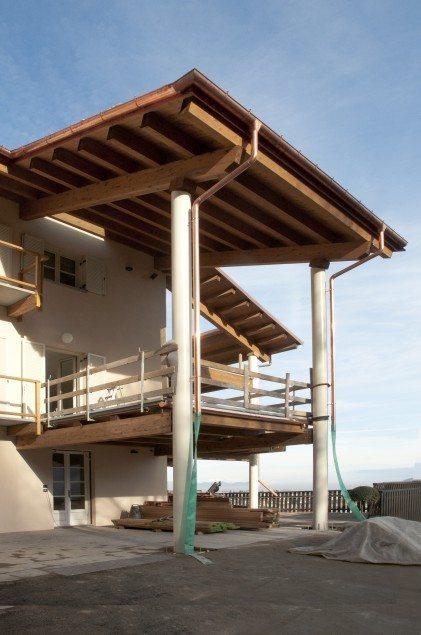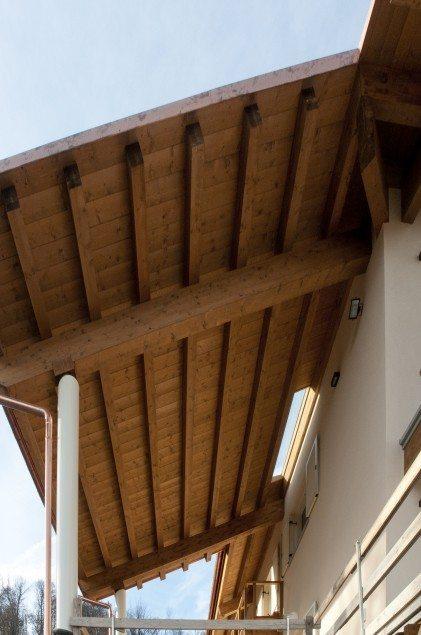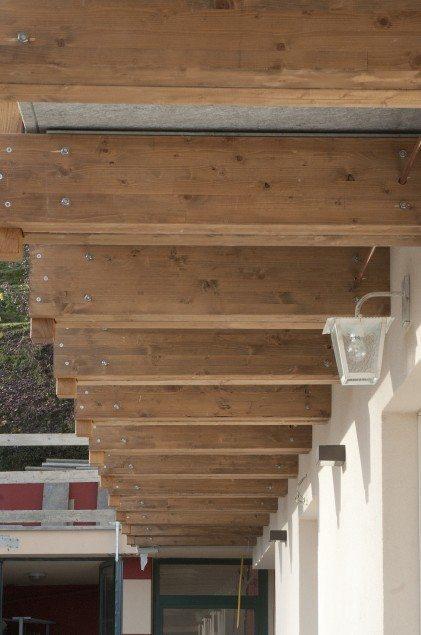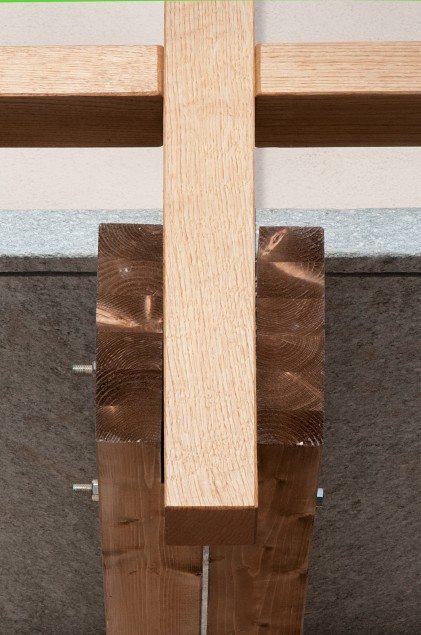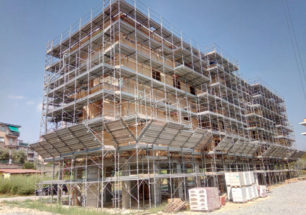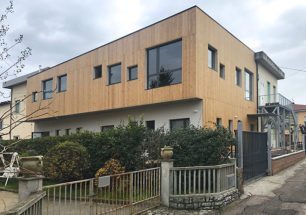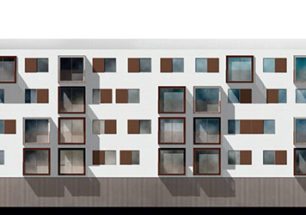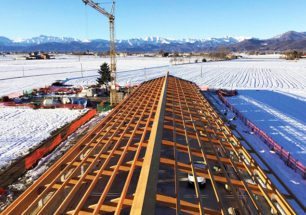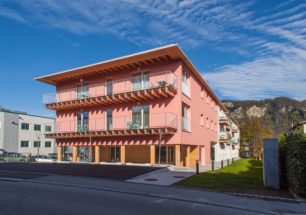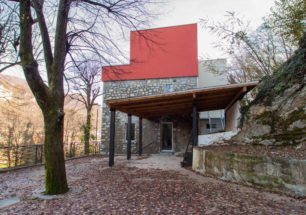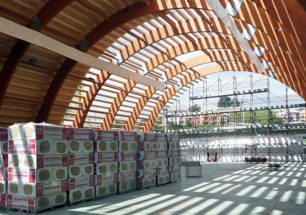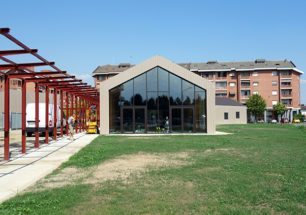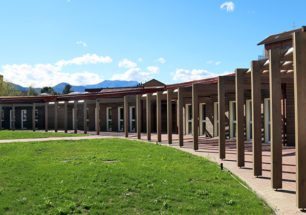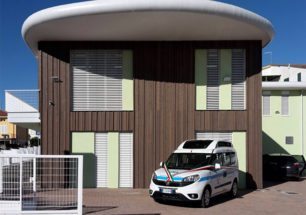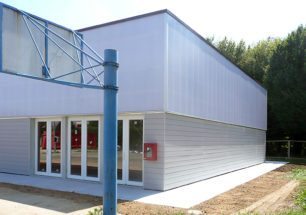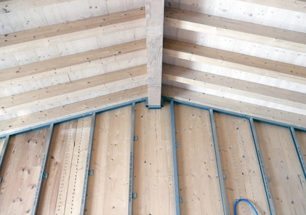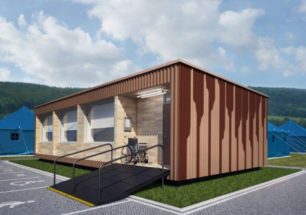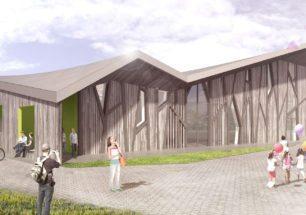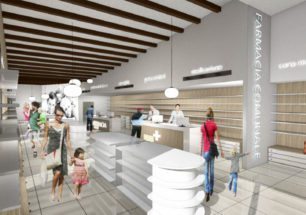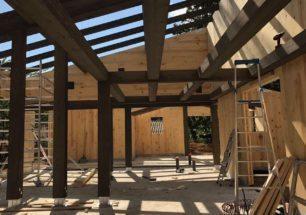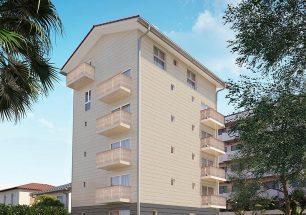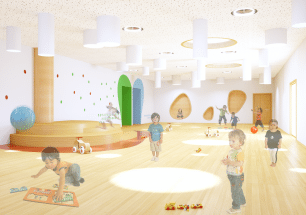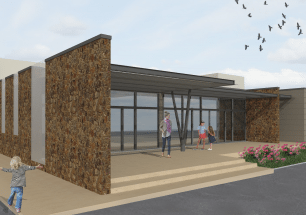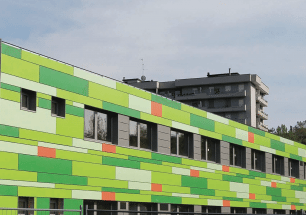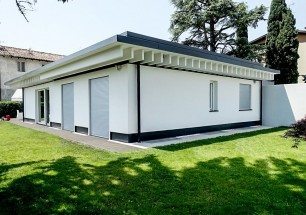Extension and restoration work in wood | Barge Villa | 2013
Complete restoration of Barge villa, located at the top of a hill and surrounded by a large park, with century-old trees.
The roof has been completely rebuilt and left exposed to the building’s interior.
For this operation pine glulam varieties GL24 and GL32 were used. The cuts were calculated according to the required loads – the roof covering being stone, thus with a lot higher load than other types of roof. The peak is supported by a wooden truss, which can be seen from inside the building, and by appropriately sized struts on the outside, fixed to the load-bearing pillars, made of reinforced concrete and iron. The installation of the main beams will reduce the opening of the secondary beams (rafters). On the interior pine tongue-and-groove planks are placed on the rafters, while on the exterior there was a wish to emphasise the stone roof, which was produced in the area. All of the wood used in this construction was treated with water-based coloured primer. In the rear section, a section of the vertical blind — spread over three floors — was made using a wooden frame, this was chosen to place less stress on the wooden structures added to the existing building, such as the attic.
As regards insulation in the walls of the building, a wood fibre — of appropriate thickness — has been used. Finally, on the exterior an insulating outer coat, again using wood-fibre, has been applied.
As with the walls, the roof also makes use of wood-fibre; this is accompanied by rough board cladding, an air space for ventilation, a breathable and impermeable sheath (cloth) and finally slats appropriately measured for the stone roof.




