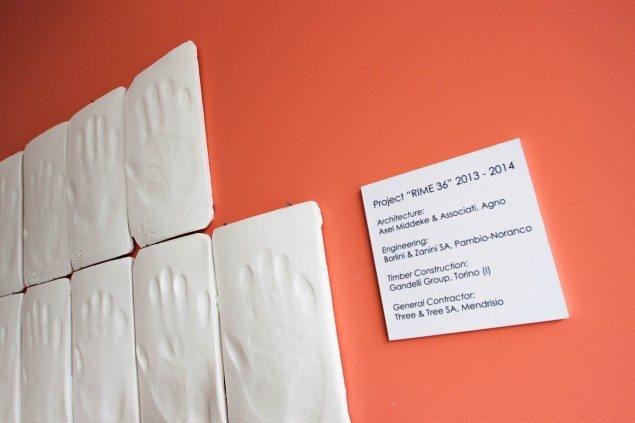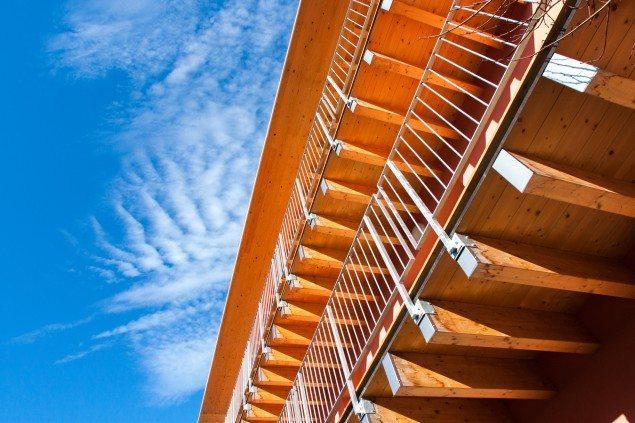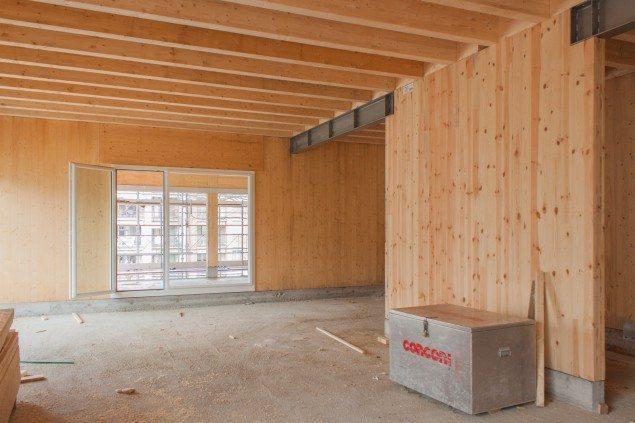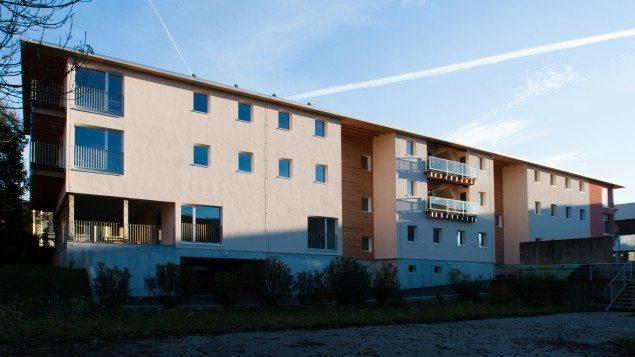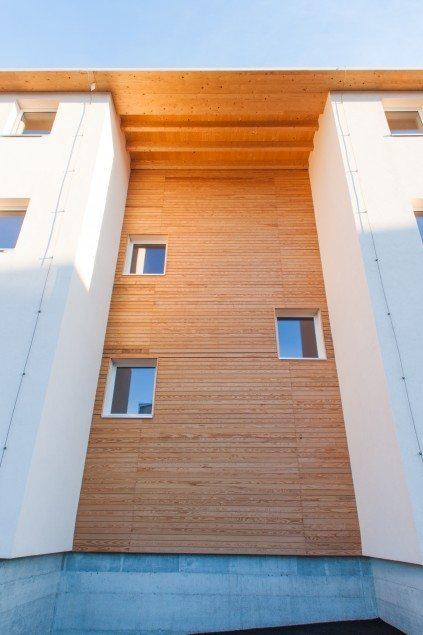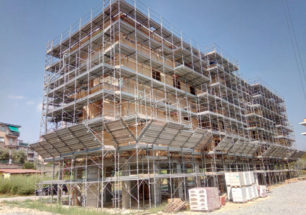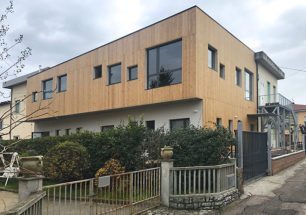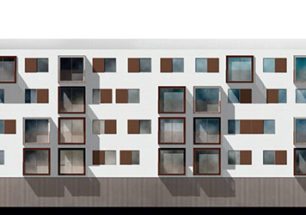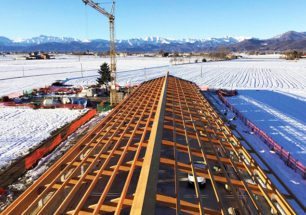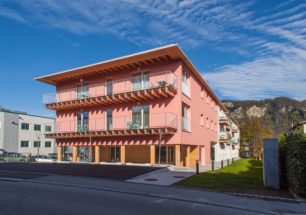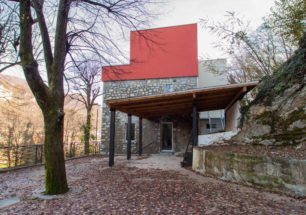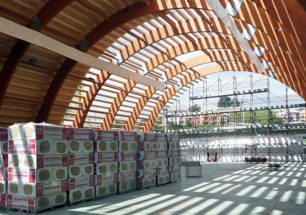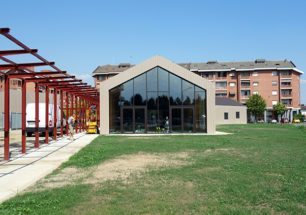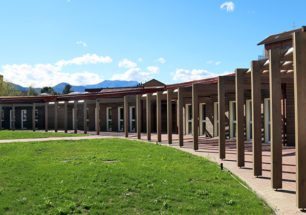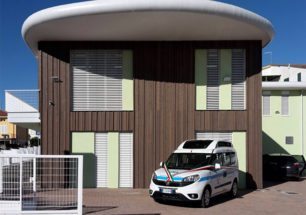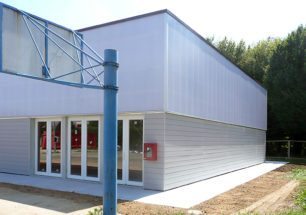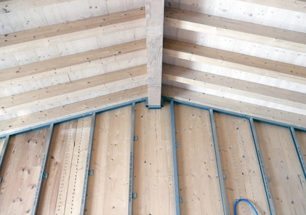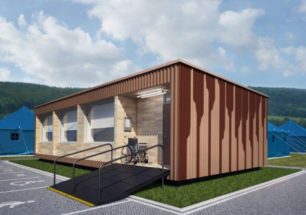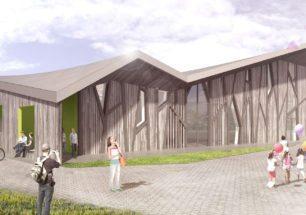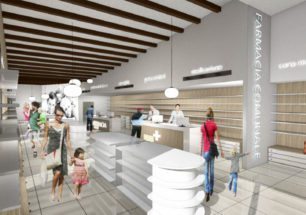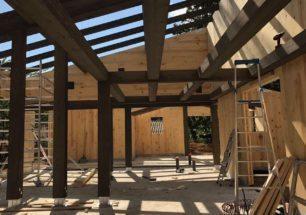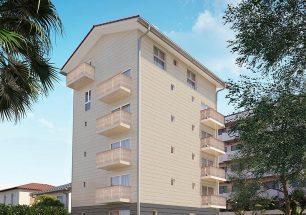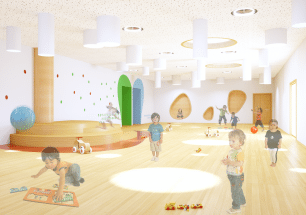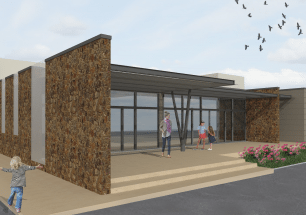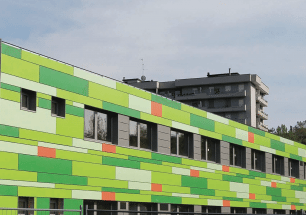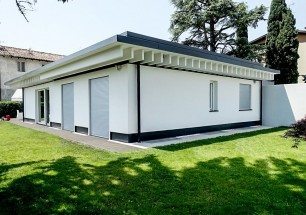Mendrisio Temporary Living | Imprese Edili Magazine
Mendrisio Temporary Living is a residential complex made up of a range of private or shared dwellings in a variety of sizes and specifications (rooms, studios, apartments). All spaces are finished to a high standard, with modern, functional furniture and services such as WiFi and cleaning.
The apartment complex represents a new and contemporary way of living – a step forward from classic residences that offers a real opportunity for alternative housing mobility and a range of benefits such as the fitness centre and large communal terrace.
The crucial European Union objective of reducing consumption levels necessitates a commitment to improving the efficiency of the housing system, of structures and of all related systems.
Gandelli Group was an important partner in this project, which includes a built-upon area of 800m2 and a 900m2 green space. Gandelli provided all wooden structures, cladding, plasterboard, wood coverings and guttering, all of which amounted to a total wood construction of 7,200m3.
The Mendrisio Temporary Living residential complex was entirely designed and built using the XLam load-bearing wood panel construction system. This consists of cross-laminated, bonded wood panels (minimum three layers), available in a wide variety of thicknesses and dimensions. In general, the panels’ geometrical characteristics depend on the manufacturing company and the structural dimensioning.
The Imprese Edili magazine dedicated a lengthy article to the project, providing an exhaustive illustration of each phase of the project’s realisation.
Mendrisio Student Quarters Project
Client: Tellco immobilien AG
Plot size: approx. 2100m2
Built-upon area: approx. 800m2
Green area: approx. 900m2
Total wood construction: 7,200m3
Concrete structural works started in September 2013;
Local business Incomont SA – 6850 Mendrisio
Installation of wooden structures started 14 October 2013; Gandelli Legnami SRL
Installation of wooden structures finalised 24 January 2014
Cladding installation started 27 January 2014; Gandelli Legnami SRL
Cladding installation finalised 31 March 2014
Plasterboard installation started 7 January 2014; Gandelli Legnami SRL
Plasterboard installation finalised 15 June 2014
Covering and guttering installation started 3 February 2014; Gandelli Legnami SRL
Covering and guttering installation finalised 21 February 2014
Installation of plasterboard and cladding temporarily suspended to allow services installers to set up their work.
Installation of doors and windows started 3 February 2014;
Local Business Trippel SA
Installation of doors and windows finalised 28 February 2014
Electrical installation started 20 January 2014;
Local business Spinelli SA – 6900 Massagno
Electrical installation finalised 12 July 2014
Plumbing and heating installation started 3 February 2014; Local business Conconi SA – 6873 Corteglia
Plumbing and heating installation finalised 31 July 2014
Architect: AXEL MIDDEKE architecture studio – 6892 Agno
Structural planning and construction management:
BORLINI & ZANINI SA Studio – 6915 Pambio-Noracco




