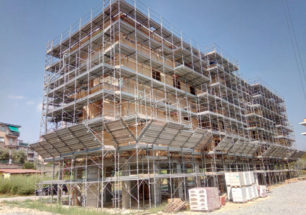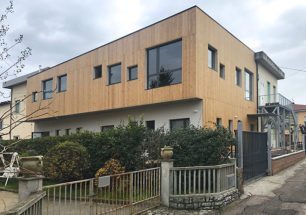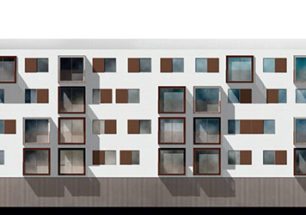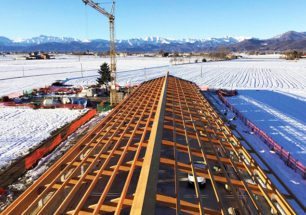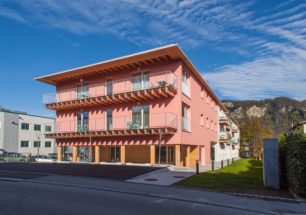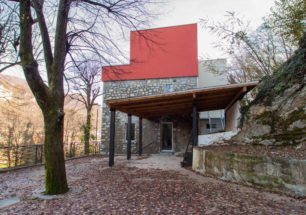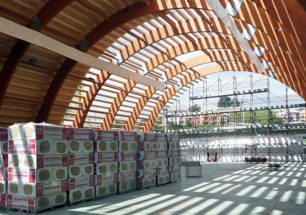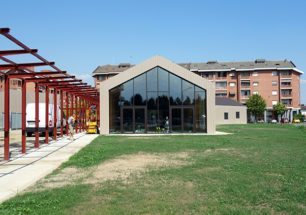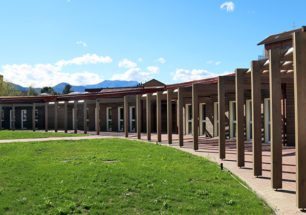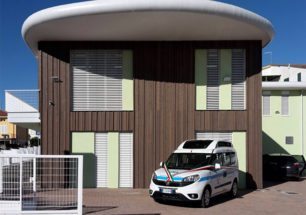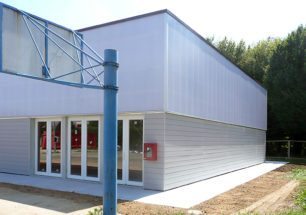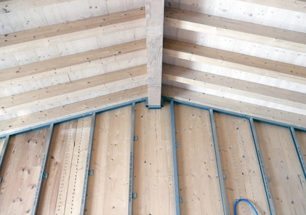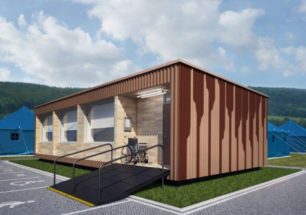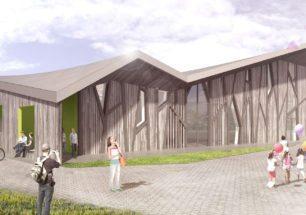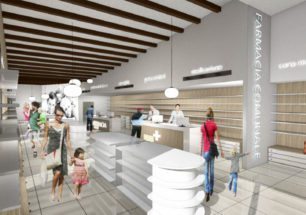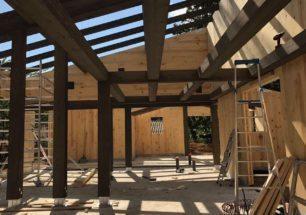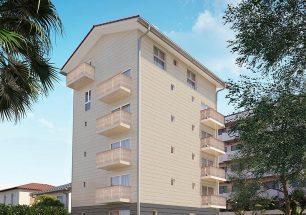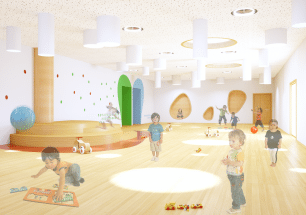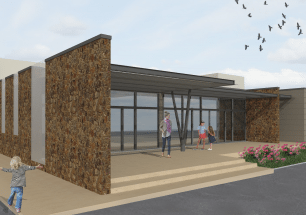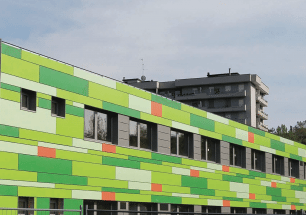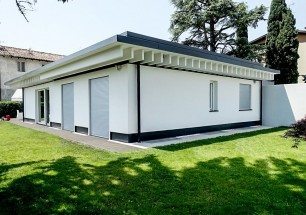Wood and polycarbonate | Paracity Paracube Prototype | ‘Parasitic architecture’
The PARACITY.02 project is taking part in the 2014 City Architecture Festival with renewed enthusiasm. By ‘parasitic’ we mean architectural constructions which do not take up new land, buildings which are self-sufficient and use existing buildings in order to function in their own right, almost in the manner of biological organisms.
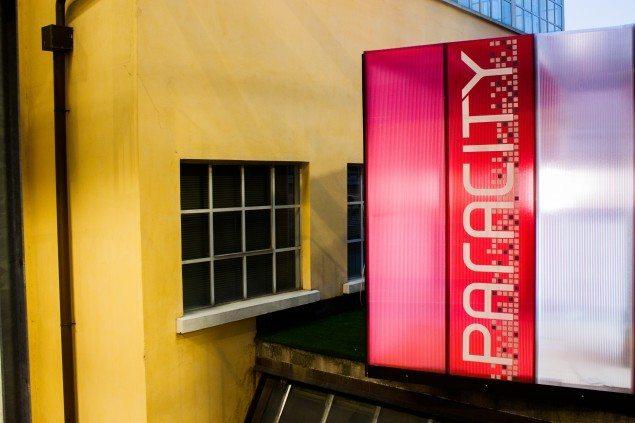
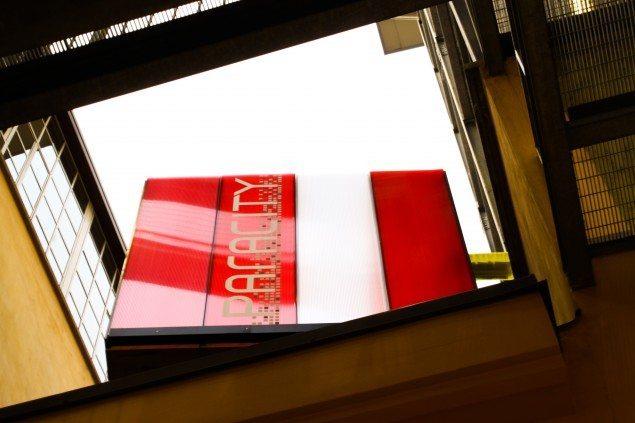
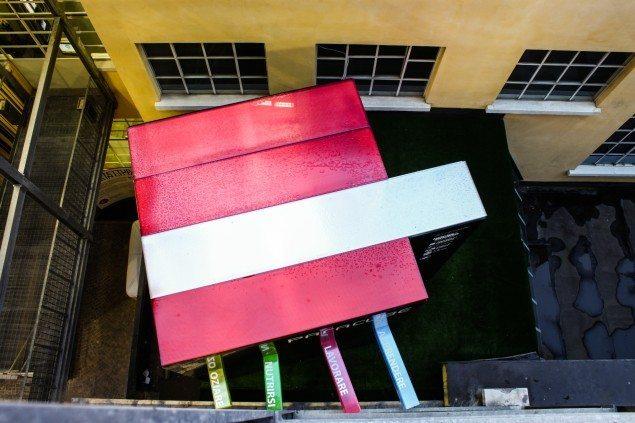
This topic has been extended from windowless facades on buildings to all the spaces which the rigid urban environment offers up, with outstretched hands, in countless examples of declinations: adding, extending, remodelling, fusing, finishing, performing true urban acupuncture.
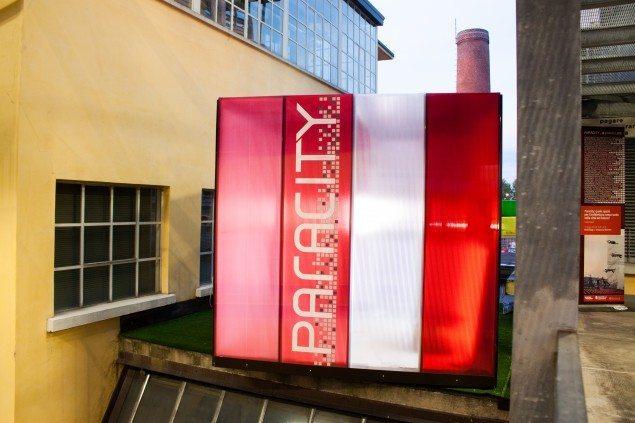
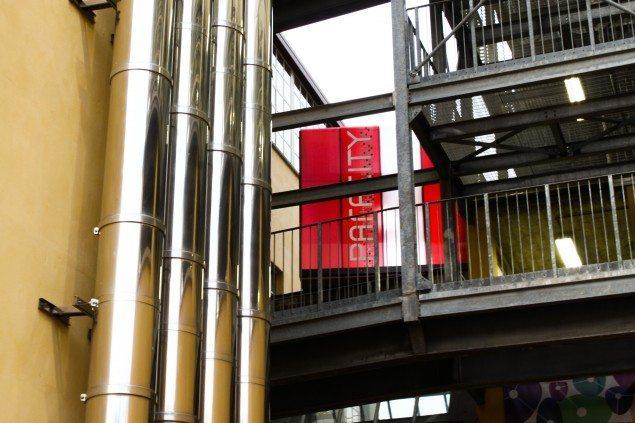
It is from these reflections that the PARACUBE was born, an interactive installation — in wood and polycarbonate — which tells the story of ‘parasitic’ architecture. Inside there are four ‘scopes’ which evoke the four topics of the festival: LEARN, WORK, ENHANCE YOURSELF AND RELAX.
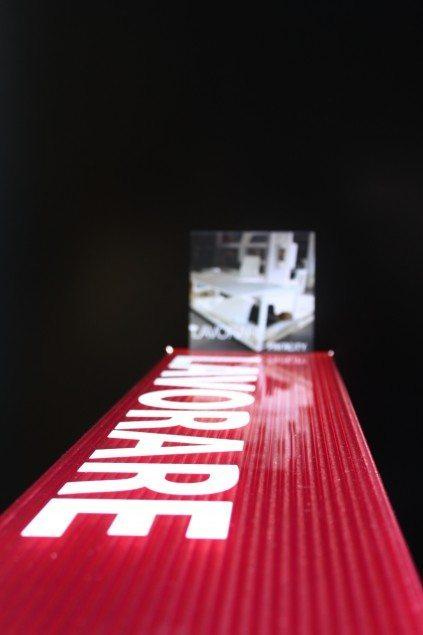
Visitors will be able to see what goes on within the parasite through the four visual aids which have been proposed. The 2.40×2.40×2.40 cube is aimed to help people think of ways to take action and redesign the city and to respond to the need for buildings without extending the city boundaries into agricultural areas, which are becoming more and more precious
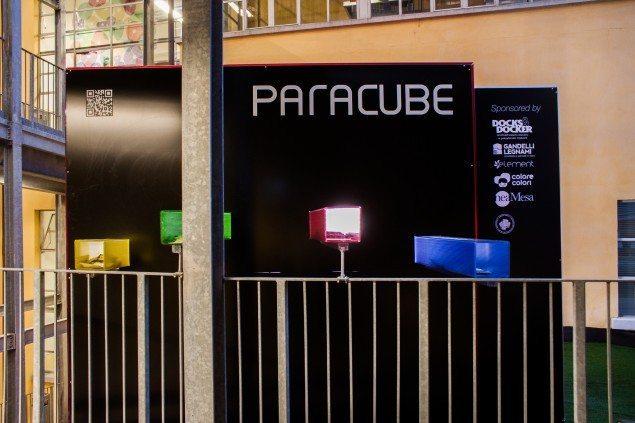
The aim of this urban exploration initiative is to demonstrate to citizens just how much “vertical ground” there is in our cities.
With the mobile application parAPPcity, any citizen who wants to play an active role can find the windowless facades of factories, taking photographs of these bare walls and other urban spaces fit for ‘parasites’ in order to help bring about the change we have been calling for for years.
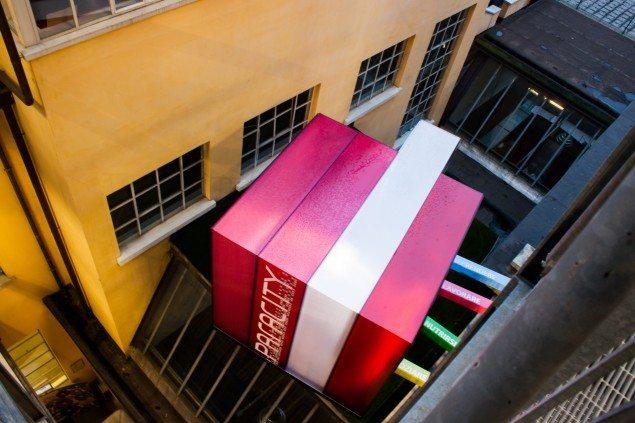
Our commitment has led to the project becoming a reality that, as well as being published on the architecture website Europaconcorsi.com, has found great success as a real example of parasitic architecture in urban areas.




