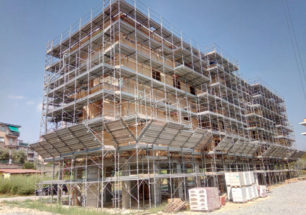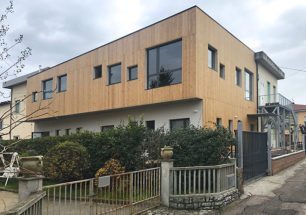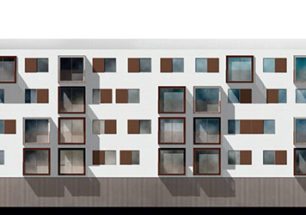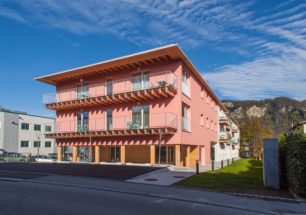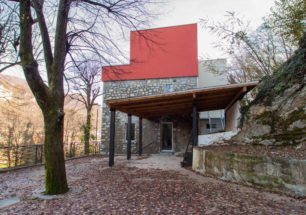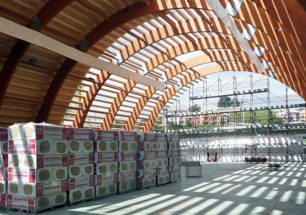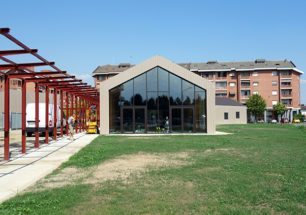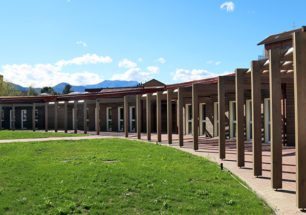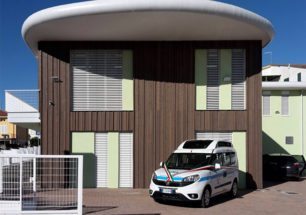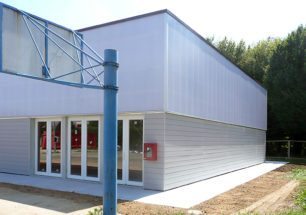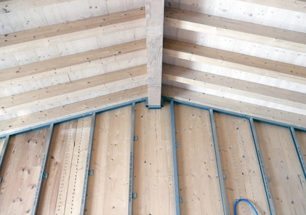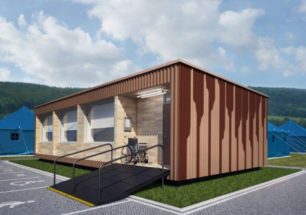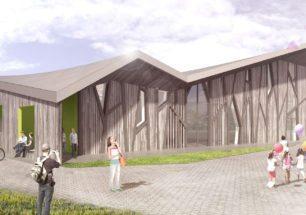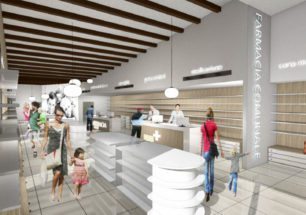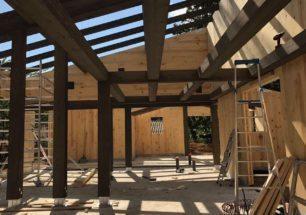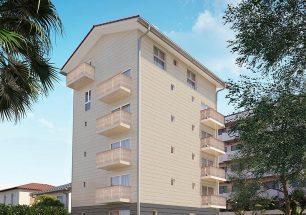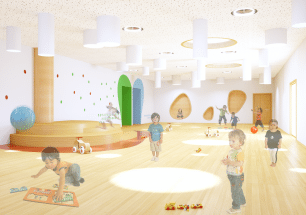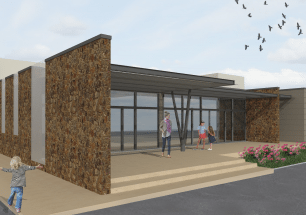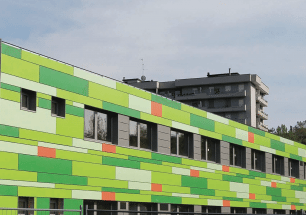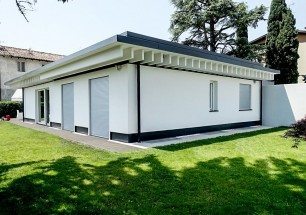XLam Wood Prototype | Emergency Architecture
Video of prototype Post-Disaster Housing designed by altro_studio (Anna Rita Emili & Barbara Pellegrino www.altro-studio.it) and constructed by Gandelli House. The prototype is the result of the “Architecture for Catastrophes” workshop, organised by the Fondazione OAT (The Turin Architects’ Order Foundation) alongside the cultural association “plug_in” and held in Turin in March 2013. The project takes its inspiration from the reflections drawn from the relationship between architecture and catastrophes. The objective is to adopt strategic planning in order to resolve the problem of Post-Disaster Temporary Housing for the intermediate stage between tents and reconstruction.
What kind of architecture for catastrophes?
The “Architecture for Catastrophes” workshop constructed a prototype of the M2 living module on a 1:1 scale, which was previewed at the City Architecture Festival held in Turin on the 30 May 2013. Beginning from a system of modular housing units based on a 4X4 square (this then forms a 8X4 modular base of housing + patio), housing units of different sizes were created in relation to the size of a household: M1, M2, M3 modules for 1-2 people, 2-3 people and 5 people respectively.




