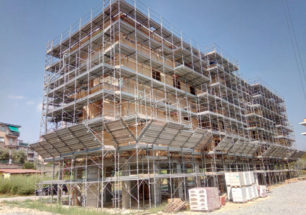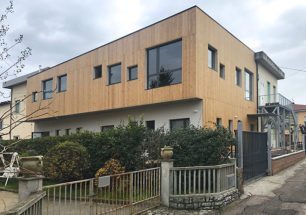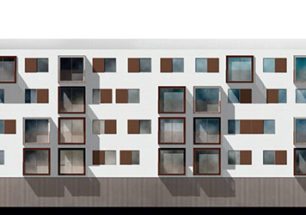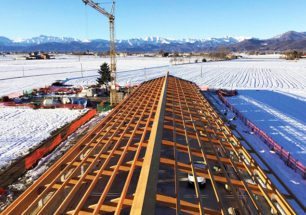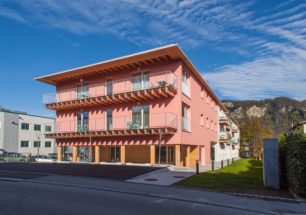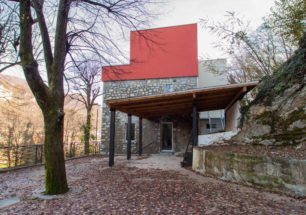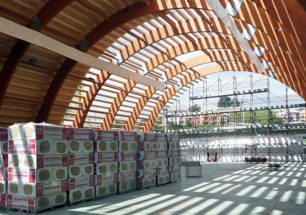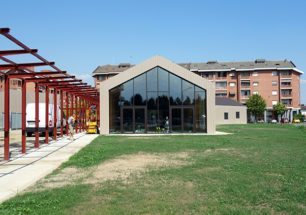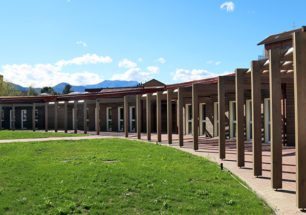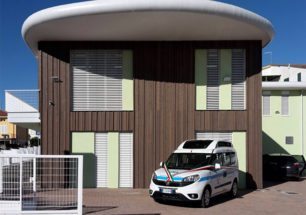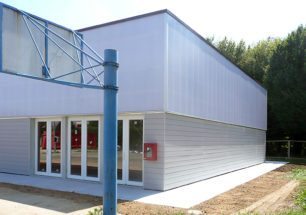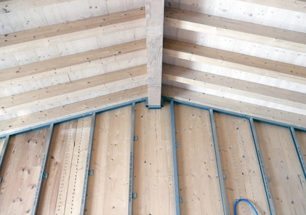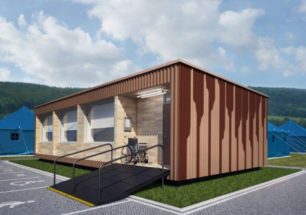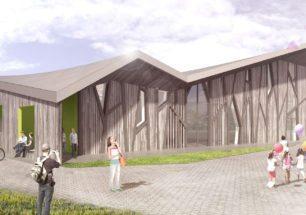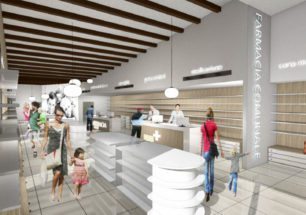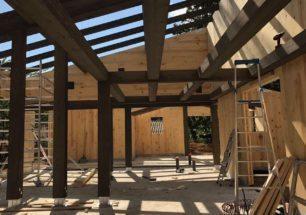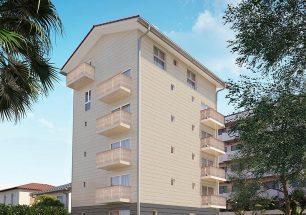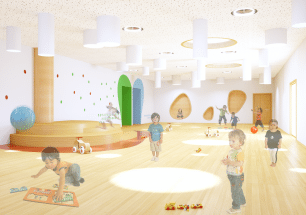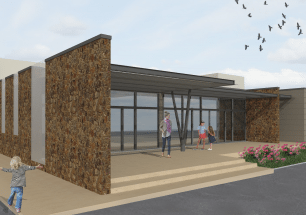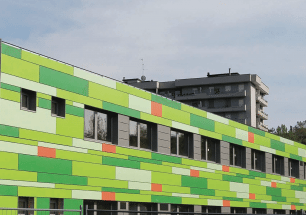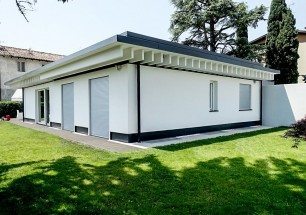Prototipo in Legno Xlam | Architettura per l’emergenza
Prototipo in Legno Xlam
Architettura per l’emergenza
Video del prototipo di alloggio post-disaster progettato da altro_studio (Anna Rita Emili+Barbara Pellegrino www.altro-studio.it) e realizzato da Gandelli House. Il prototipo è l’esito del workshop “Architettura per la catastrofe” organizzato da Fondazione OAT e dall’associazione culturale plug_in svoltosi a Torino nel mese di marzo 2013. Il progetto prende spunto dalle riflessioni nate dal rapporto tra l’architettura e la catastrofe, con l’obiettivo di adottare strategie progettuali per risolvere il problema dell’alloggio provvisorio post-catastrofe, nella fase intermedia tra le tende e la ricostruzione.
What kind of architecture for catastrophes?
The “Architecture for Catastrophes” workshop constructed a prototype of the M2 living module on a 1:1 scale, which was previewed at the City Architecture Festival held in Turin on the 30 May 2013. Beginning from a system of modular housing units based on a 4X4 square (this then forms a 8X4 modular base of housing + patio), housing units of different sizes were created in relation to the size of a household: M1, M2, M3 modules for 1-2 people, 2-3 people and 5 people respectively.
For the first time, the system of Post-Disaster Housing has been designed not as a random consequence that imposes a disordered arrangement of constructions across the territory, as has happened in Italy from Irpinia to Emilia. Rather, urban planning has been studied in such a way that housing sites form small, horizontal quarters, which allow for public functions to be incorporated. In this way, one tries to recreate those public urban spaces that citizens recognise as piazzas, spaces for education, spaces for prayer etc.




